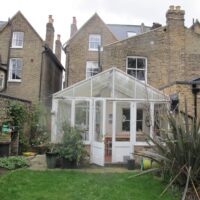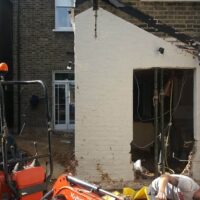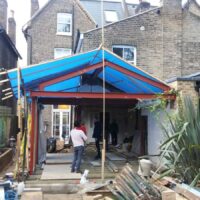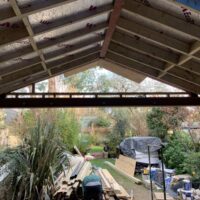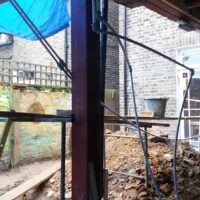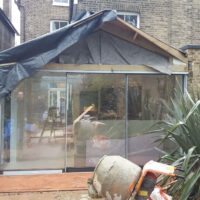Bronze House
This is a small single storey rear extension to an existing 2 storey semi-detached Victorian house in the Brockley conservation area. The extension is only 20sqm in size and replaces an existing conservatory of similar size and scale. The key challenges of the client’s brief were to provide a good level of natural daylighting to the existing areas at the rear of the house which were claustrophobic, and light deprived. The client was keen to replace the existing conservatory with a considered architectural form and with a strong emphasis on materiality and contextuality.
The extension mimics the footprint and form of the existing conservatory it replaces – almost as a ‘ghost-form’. In this sense the design has a degree of familiarity, but the architecture is expressed in a much more unique and contemporary fashion. Bronze was chosen as the external finish for the new extension. The material resonates with the stained London stock brickwork whilst providing scale and texture to the new form. The bronze cladding will patina and darken over time as it oxidises. This allows the extension to ‘settle’ and mature into its context. The simple form of the extension is cut away in key areas to allow the introduction of glazing to provide key views of external areas and to allow sunlight to flood into the internal spaces. Like the bronze cladding, the glazing wraps around corners and angles to emphasise and further express the overall form of the extension.


