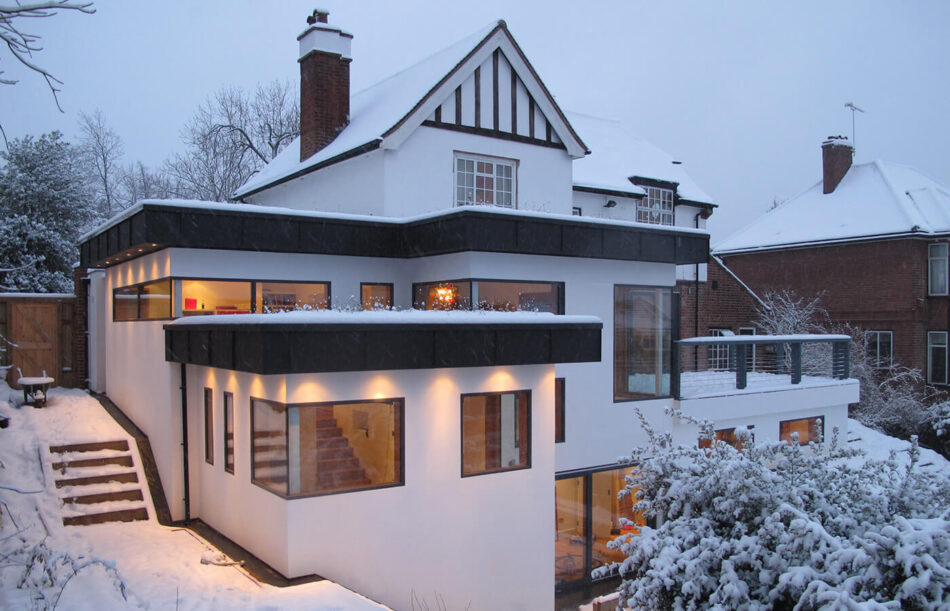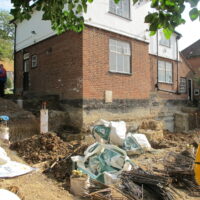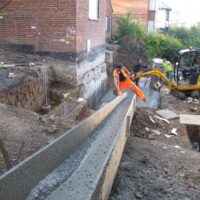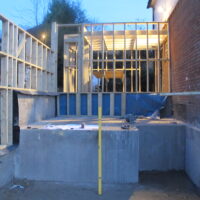Honor Oak Rise
This is a modern side and rear extension to an existing 1930s house within a conservation area. The design responds to the sloping site and comprises of 4 interlocking forms which terrace into the landscape. These forms are unified by the arrangement of cantilevered roofs, wrap-around windows, and external white render. The extension accommodates a kitchen, dining spaces, a music rehearsal room, a study, and guest bedroom. The plan internally is arranged on a number of split levels with linking staircases. This arrangement creates a series of carefully considered views between the internal spaces; and is inspired by the notion of Raumplan devised by the architect Adolf Loos. The flat roofs are planted with a mix of Sedum and wild flowers, and rain water harvesting tanks have been located under the rear garden.




