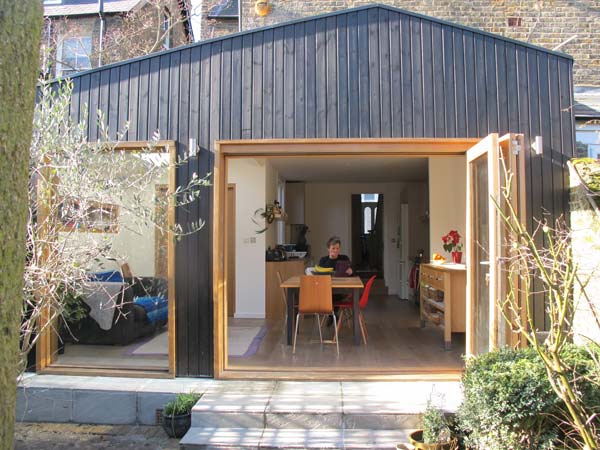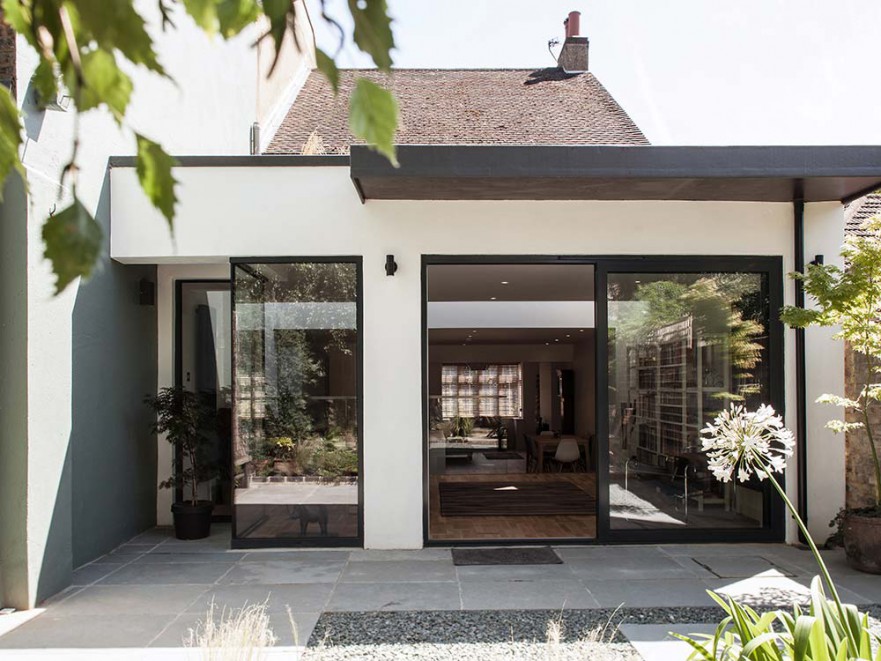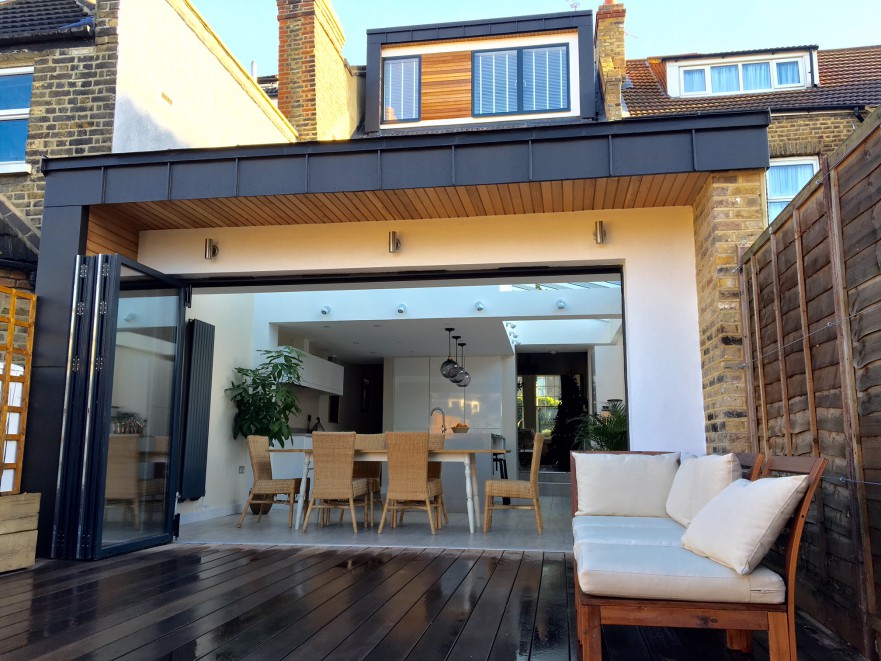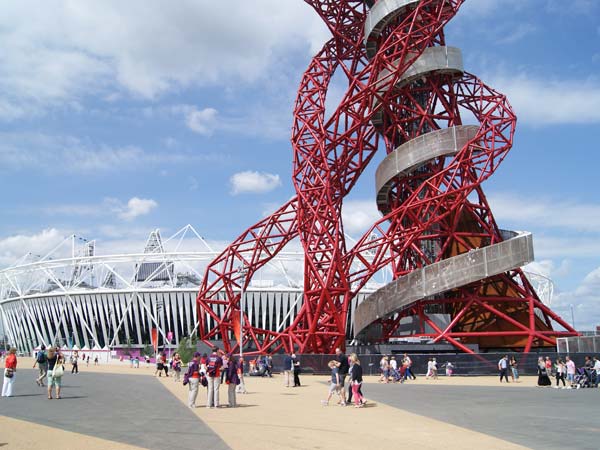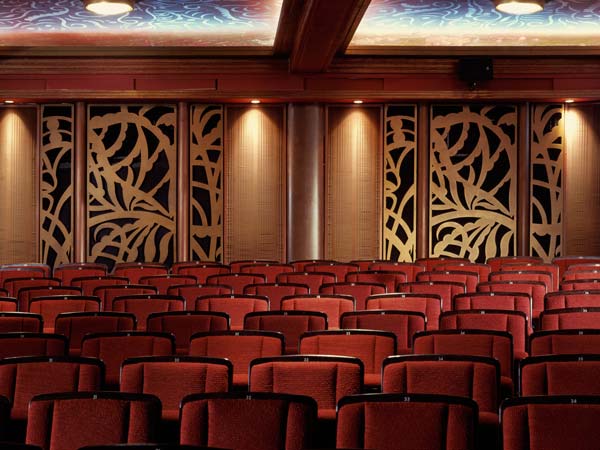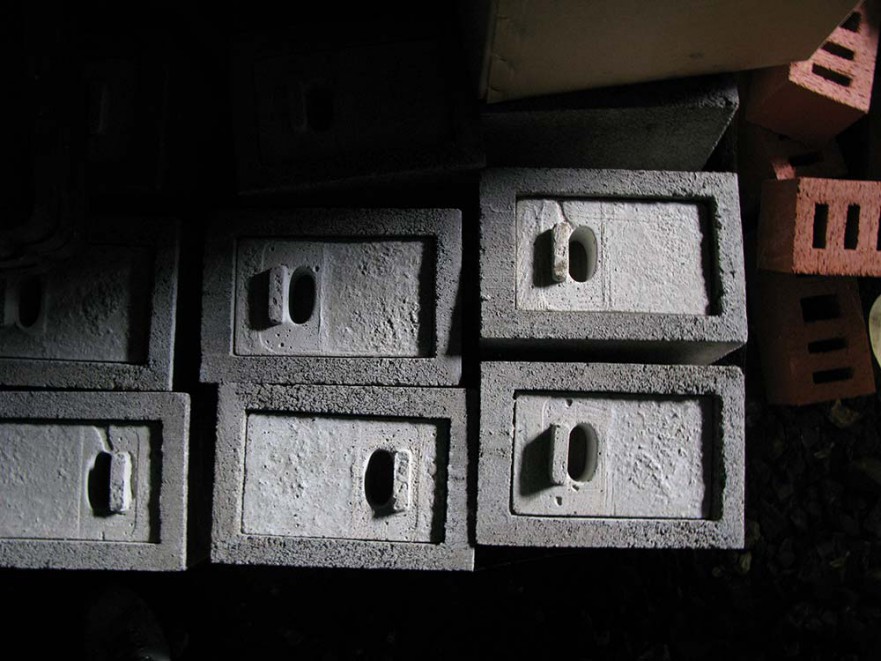Bushey Hill Road
bushey-hill-road-04-red-squirrel-architects bushey-hill-road-05-red-squirrel-architects bushey-hill-road-03-red-squirrel-architects bushey-hill-road-01-red-squirrel-architects bushey-hill-road-07-red-squirrel-architects bushey-hill-road-06-red-squirrel-architects bushey-hill-road-08-red-squirrel-architects bushey-hill-road-09-red-squirrel-architects bushey-hill-road-10-red-squirrel-architects bushey-hill-road-02-red-squirrel-architects bushey-hill-road-11-red-squirrel-architects Bushey Hill RoadThis is a small wrap-around extension to the rear of an existing Victorian semi-detached house. The rear and side walls of the existing building were removed to create open plan kitchen, dining and living spaces. The simple asymmetric form of the extension - which is expressed internally ...

