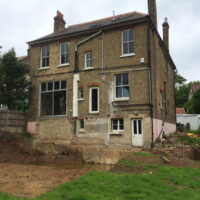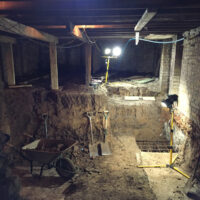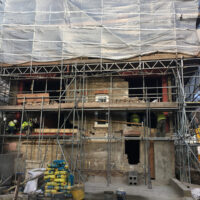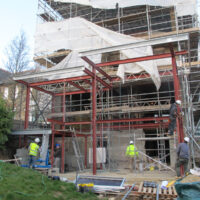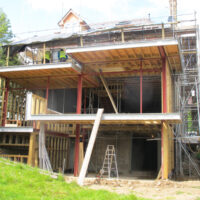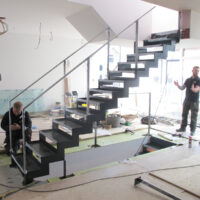Hillstead
The success of Hillstead is due to the careful interpretation and development of our client’s brief. The completed project provides a practical and functional home which is set within contrasting and dynamic architectures.
This two-storey rear extension was designed to establish strong connections between the internal spaces and the rear garden. The spaces within are arranged on split levels and around a two-storey void, creating a dynamic and dramatic architecture. The rear facade was extensively glazed to allow daylight to flood into the internal areas and a gallery and bridge at ground floor level connect to an external glazed balcony over-looking the garden. A more private balcony area was also created at a lower level which is accessed from the Library and Study spaces. The new extension is separated from the existing house with a structurally glazed link which softens the transition between old and new and also allows more natural daylight to enter the existing internal areas.
The existing garage was replaced by a new single-storey building which accommodates a gym space with separate service rooms. This also has strong connections to the rear garden. This building has a distinct wedge shape which softens the transition of scale between itself and the main house. It is clad with stained black Russian Redwood to provide a distinct monolithic architecture.
All areas of the existing house were extensively remodeled and refurbished to create a practical and functional home. New metal and timber staircases were installed and new services were installed throughout.


