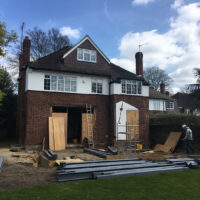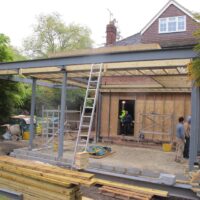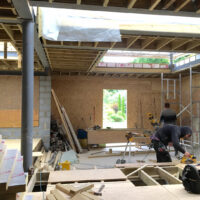Heath House
On the surface our client’s brief for Heath House was very simple: refurbish the existing internal spaces, create an extension with a sense of drama which establishes connections to the rear garden and deliver these things within a defined budget. The key to the project was to firstly understand how the client’s construction budget would be distributed and apportioned to each element of the brief. This project truly represents cost effectiveness and good value.
A good level of internal finish was provided throughout the house in order for the extended ground to feel an integral part of the family home instead of an ‘ad-on’. The new staircase connecting three levels of the house (made from sustainably sourced Oak) helps to achieve this sense of continuity. The zoning of spaces (dining/ kitchen/ living) within the open-plan areas is carefully planned. Level changes and areas of glazing help to define and discretely separate zones. A structurally glazed link defines the dining area and provides natural daylight deeper into this part of the plan; while a large new elevated glazed lantern defines the informal living area at a lower level. These features improve the ‘livability’ of the internal living spaces.
The cantilevered roof planes to the rear extension appear to float above the glazed rear facade creating a sense of tension. The roof planes blur the boundary – and create a strong connection – between inside and outside. The roof also provides shelter and opportunity for external seating.




